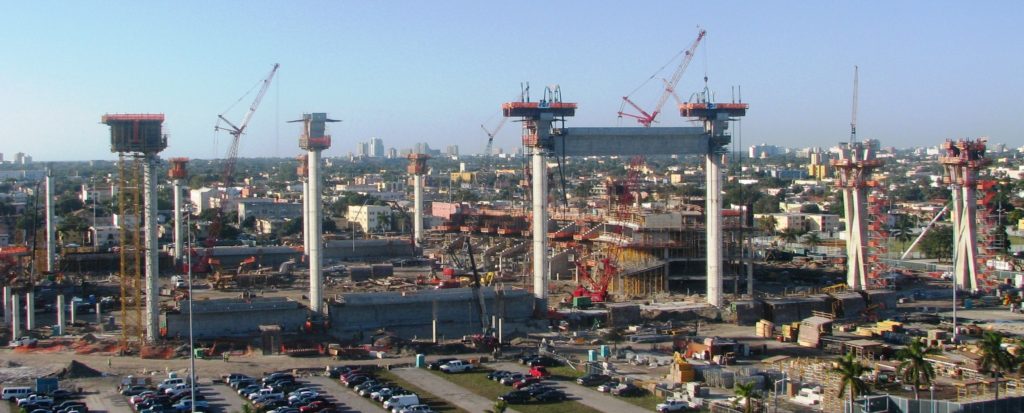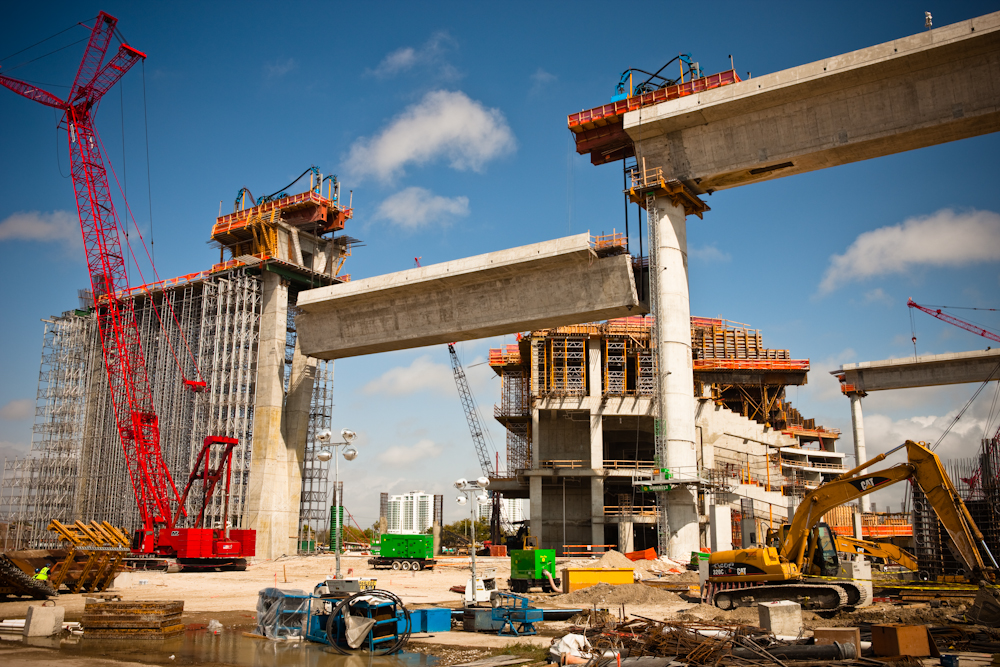
Heavy Lifting Marlins Ballpark Job Report (PDF) –
The new Marlins Ballpark in Miami, Florida was designed with a colossal retractable roof running on two parallel tracks. Given the weight of this roof structure, the roof beams were designed as post-tensioned box girder beams, with a cross-section that is typically seen on concrete bridges. The extreme height of these beams made cast-in-place construction on conventional shoring extremely expensive. Thus, heavy lifting technology was chosen for this part of the project. The maximum span weight was 1,632 ton, raised to a height of 160 ft / 49 m. Nine similar spans were lifted into place, while one span was built on falsework. This allowed the general contractor, an experienced stadium constructor, to rigorously compare the two methods in terms of cost and time required, for future reference.
The spans were built at ground level with provisions for anchoring the lifting cables on the underside of the spans. The lifting cables consisted of 270 ksi strand tendons. Steel box beams and hydraulic jacks were placed on top of the pier segments to facilitate the lifting. The tie-down reactions at the non-lifting ends of the steel box beams were supplied by the adjacent spans and by anchor beams stressed to the ground with rock/soil anchors. When the adjacent spans were shorter than the spans being lifted, the tie-down reactions provided were insufficient to balance the lifting load. In those instances, the extra resistance came from the columns themselves. They had to flex and take moments to maintain force equilibrium.
CTE provided the overall layout, design, engineering and detail drawings for the lifting operation, the custom equipment and the span modifications. Detailed lifting procedures and onsite technical assistance were also provided.


